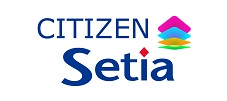2-Storey Semi-Detached Homes
PRECINCT ARUNDINA GOLDEA 1 Type C
Floor Plan
slide 3 of 8
Property Specification
| Structure | Reinforced Concrete |
|---|---|
| Wall | Brickwork / Reinforced Concrete |
| Roof Covering | Roof Tiles / Concrete Slab |
| Roof Framing | Metal Truss |
| Ceiling | Skim Coat / Plaster Ceiling |
| Windows | Powder Coated Aluminium Framed Window |
| Ironmongery | Quality Ironmongery |
|---|---|
| Piping | Centralized Water Heater Piping |
| Sanitary & Plumbing Fittings | 5WCs, 5 Wash Basins, 4 Showers, 1 Kitchen Sink, 1 Bath Tub (Type C1 & C2) |
| Fencing | 1200mm High Fencing at the Side and Back |
| Turfing | Spot Turfing |
| Main Entrance | Solid Core Timber Door |
|---|---|
| Bedrooms | Flush Door |
| Others | Flush Door / Timber Louvres Door / Aluminium Glass Door / Powder Coated Aluminium Framed Sliding Door |
| Kitchen | Ceramic Wall Tiles |
|---|---|
| Master Bath | Porcelain Wall Tiles |
| All Other Baths | Porcelain Wall Tiles |
| Bath 2 (Type A1, A2, B1, B2) | Porcelain Wall Tiles (2.7m height) |
| Others | Plaster & Paint |
| Ground Floor Foyer / Living / Dining – Porcelain Tiles Kitchen – Porcelain Tiles Yard – Porcelain Tiles Guest Room – Porcelain Tiles Bath 4 – Porcelain Tiles Store – Porcelain Tiles Terrace – Porcelain Tiles Car Porch – Porcelain Tiles Driveway – Porcelain Tiles Powder Room – Porcelain Tiles Staircase – Timber Strips, Plaster & Paint Others – Cement Render First Floor |
| A1 & A2 | B1 & B2 | C1 & C2 | |
| Light Point | 43 nos | 43 nos | 41 nos |
| Power Point | 36 nos | 36 nos | 36 nos |
| Fan Point | 7 nos | 7 nos | 7 nos |
| Air-Cond Point | 7 nos | 7 nos | 7 nos |
| Isolator | 2 nos | 2 nos | 2 nos |
| Bell Point | 1 no | 1 no | 1 no |
| 3 Phase Wiring (60amps TNB meter cut off fuse) | 1 no | 1 no | 1 no |
| Telephone Point | 3 nos | 3 nos | 3 nos |
| Data Point | 7 nos | 7 nos | 7 nos |
| Astro Point | 1 no | 1 no | 1 no |
| TV Point | 3 nos | 3 nos | 3 nos |
| Intercom Point | 1 no | 1 no | 1 no |
Developer's Licence No.: 19700/04-2028/0592(R) • Validity: 06/04/2023 - 05/04/2028 • Advertising Permit No. : 19700-3/09-2025/0172(N)-(S) • Validity: 13/09/2022 - 12/09/2025 • Land Tenure: Freehold • Encumbrances: RHB Bank Berhad • Approving Authority: Majlis Bandaraya Shah Alam • Reference No: MBSA/BGN/BB/600-2(PB)SEK.U13/0044-2022 • Completion Date: Aug 2025 • Total Units: 48 units • Minimum Price: RM1,922,798.00 • Maximum Price: RM2,230,184.00
Developer's Licence No.: 19700/04-2028/0592(R) • Validity: 06/04/2023 - 05/04/2028 • Advertising Permit No. : 19700-4/05-2026/0544(N)-(S) • Validity: 15/05/2023 - 14/05/2026 • Land Tenure: Freehold • Encumbrances: RHB Bank Berhad • Approving Authority: Majlis Bandaraya Shah Alam • Reference No: MBSA/BGN/BB/600-2(PB)SEK.U13/0045-2022 • Completion Date: May 2026 • Total Units: 48 units • Minimum Price: RM1,935,500.00 • Maximum Price: RM2,268,200.00
Developer's Licence No.: 19700/04-2028/0592(R) • Validity: 06/04/2023 - 05/04/2028 • Advertising Permit No. : 19700-5/06-2027/0486(N)-(S) • Validity: 04/06/2024 - 03/06/2027 • Land Tenure: Freehold • Encumbrances: RHB Bank Berhad • Approving Authority: Majlis Bandaraya Shah Alam • Reference No: MBSA/BGN/BB/600-2(PB)SEK.U13/0046-2022 • Completion Date: June 2027 • Total Units: 12 units • Minimum Price: RM1,954,500.00 • Maximum Price: RM2,841,500.00
*DISCLAIMER : All information contained herein is subject to changes without notification as may be required by the relevant authorities and cannot form part of an offer or contract. Whilst every care has been taken in providing this information, the owner, developer and managers cannot be held liable for variations. All illustrations and pictures are artist impressions only. The items are subject to variation, modifications and substitutions as may be recommended by the relevant approving authorities. All plans/information contained herein is not final and shall be based on the approved Building Plan by the appropriate authorities.
Developer's Licence No.: 19700/04-2028/0592(R) • Validity: 06/04/2023 - 05/04/2028 • Advertising Permit No. : 19700-4/05-2026/0544(N)-(S) • Validity: 15/05/2023 - 14/05/2026 • Land Tenure: Freehold • Encumbrances: RHB Bank Berhad • Approving Authority: Majlis Bandaraya Shah Alam • Reference No: MBSA/BGN/BB/600-2(PB)SEK.U13/0045-2022 • Completion Date: May 2026 • Total Units: 48 units • Minimum Price: RM1,935,500.00 • Maximum Price: RM2,268,200.00
Developer's Licence No.: 19700/04-2028/0592(R) • Validity: 06/04/2023 - 05/04/2028 • Advertising Permit No. : 19700-5/06-2027/0486(N)-(S) • Validity: 04/06/2024 - 03/06/2027 • Land Tenure: Freehold • Encumbrances: RHB Bank Berhad • Approving Authority: Majlis Bandaraya Shah Alam • Reference No: MBSA/BGN/BB/600-2(PB)SEK.U13/0046-2022 • Completion Date: June 2027 • Total Units: 12 units • Minimum Price: RM1,954,500.00 • Maximum Price: RM2,841,500.00
*DISCLAIMER : All information contained herein is subject to changes without notification as may be required by the relevant authorities and cannot form part of an offer or contract. Whilst every care has been taken in providing this information, the owner, developer and managers cannot be held liable for variations. All illustrations and pictures are artist impressions only. The items are subject to variation, modifications and substitutions as may be recommended by the relevant approving authorities. All plans/information contained herein is not final and shall be based on the approved Building Plan by the appropriate authorities.
Site Plan
Site Progress
Site progress photos are updated every two months
Goldea 1 (2B & 2C) - as at 30/09/2025 - The roads serving the said building in progress.
Goldea 1 (2A) - as at 02/09/2025 - Vacant Possession.




















