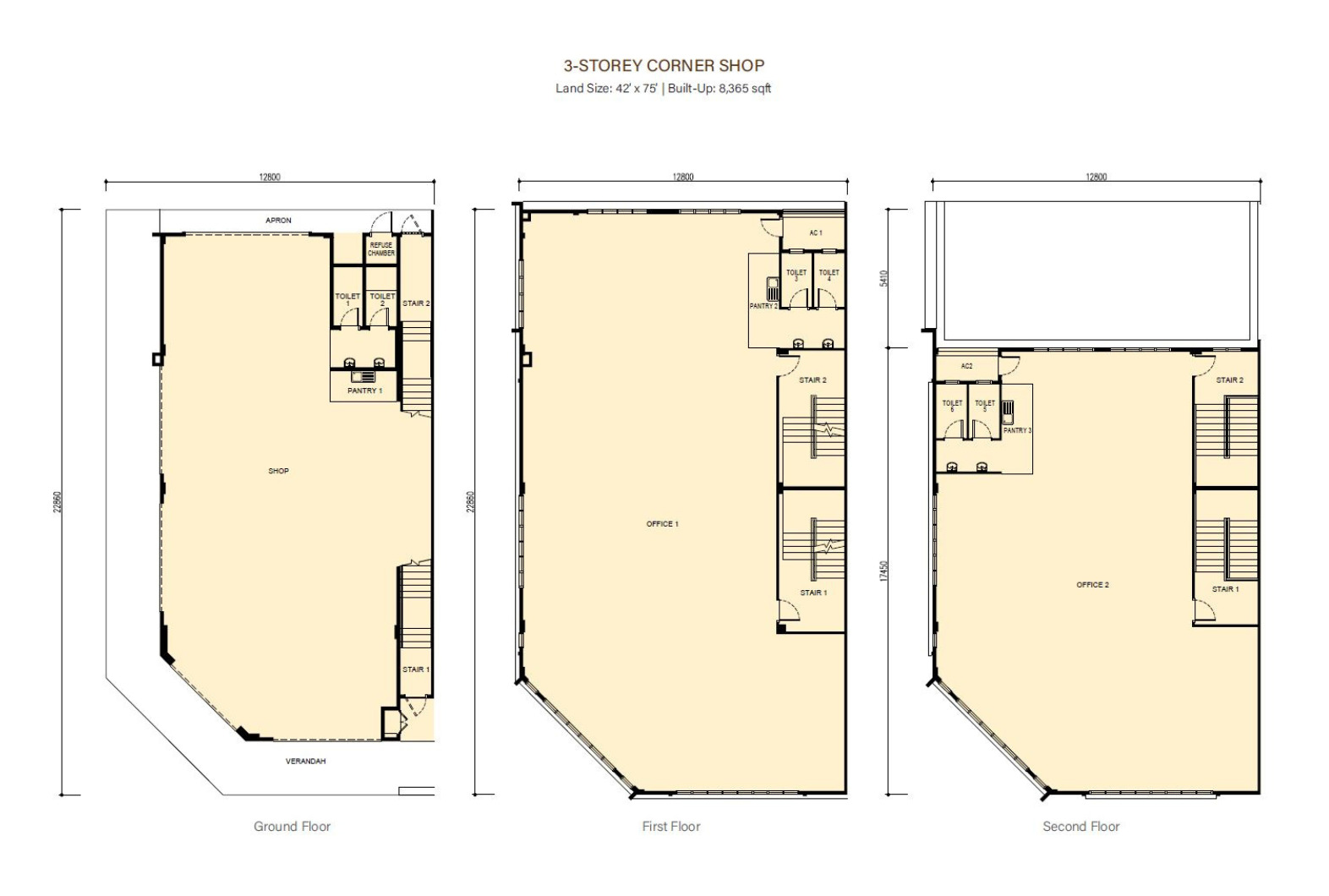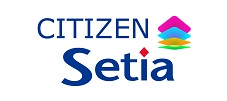Positioned in the heart of a 3,000-acre matured township, Nadi 3 is the ideal commercial hub for businesses to flourish. With a ready customer base and adjacent to a 5,000-unit apartment, it ensures continuous foot traffic. Designed for convenience, Nadi 3 features a modern layout, high visibility, and ample parking, making it the perfect choice for business growth.
Floor Plan
Site Plan
Site Plan
Featuring flexible floor layouts, and dedocated parking bays within the lot area, Nadi 3 offers a versatile space to suit various business needs. Its adaptable design accommodates all types of business, including offices, retail stores, F&B outlets, daycare centers, and service providers, making it the ideal choice for growth and conveience.
Location

Location
Located stragetically within the vicinity of Kuala Lumpur, Cheras, Kajang Putrajaya & Seremban, Setia EcoHill 2 is connected via several major highways including LEKAS, Kajang SILK Highway, SKVE, Cheras-Kajang Highway & future EKVE Highway
| Tenby International School |
| SJK© Sin Ming |
| University of Nottingham Malaysia |
| SMK Engku Husain |
| Tesco |
| Econsave |
| Setia EcoHill Park |
| South Creek |
| Adventure Park |
Gallery


Site Progress
Site progress photos are updated every two months
SETIA ECOHILL WELCOME CENTRE
Operating Hours:
Monday – Friday : 9.00am – 6.00pm
Saturday/Sunday & Public Holidays : 10.00am – 6.00pm
Address:
Kelab 360, 1, Persiaran Ecohill Barat,
Setia Ecohill, 43500 Semenyih,
Selangor Darul Ehsan
Tel (Sales):
+603 8724 2255
Email:
ecohill@spsetia.com
























