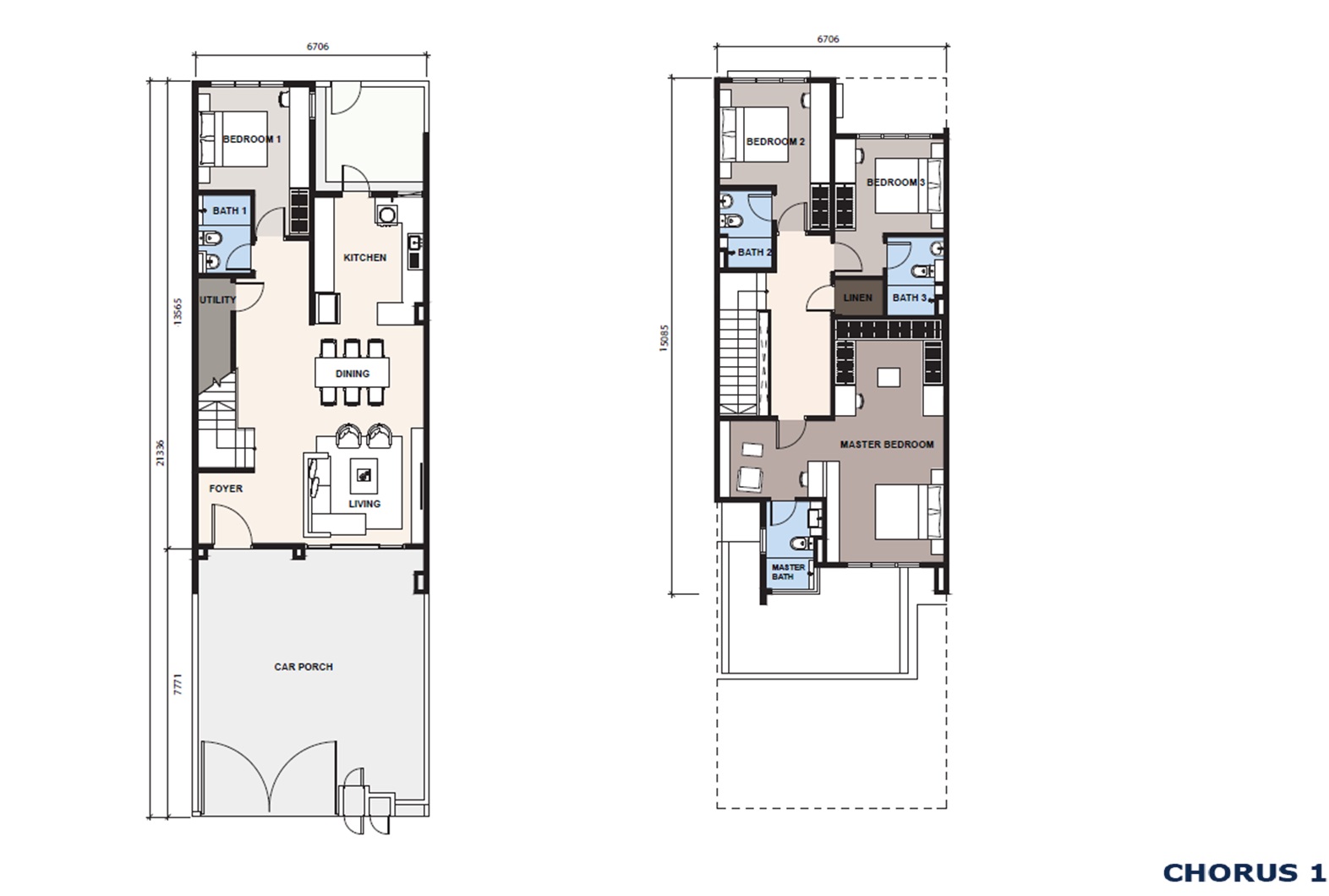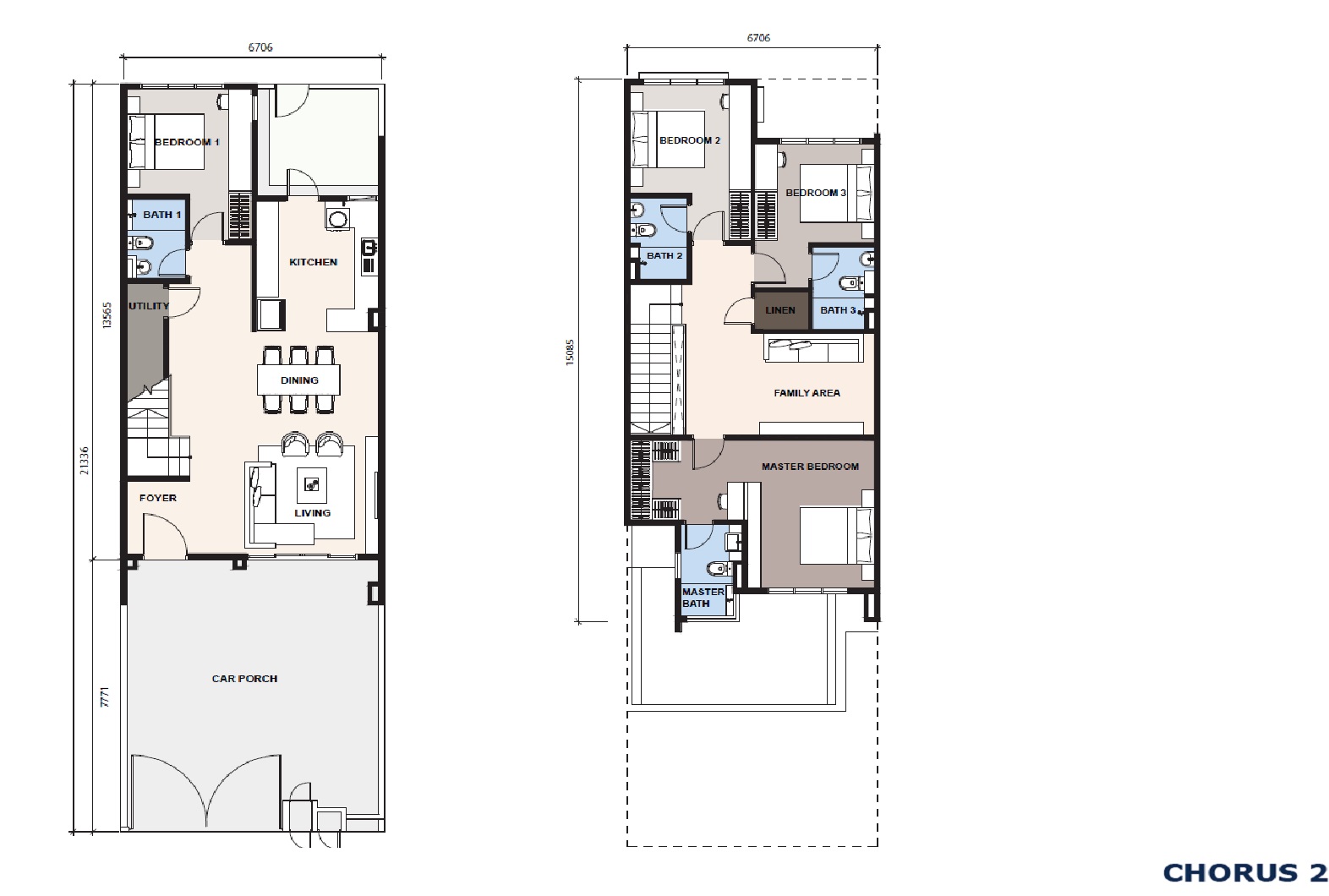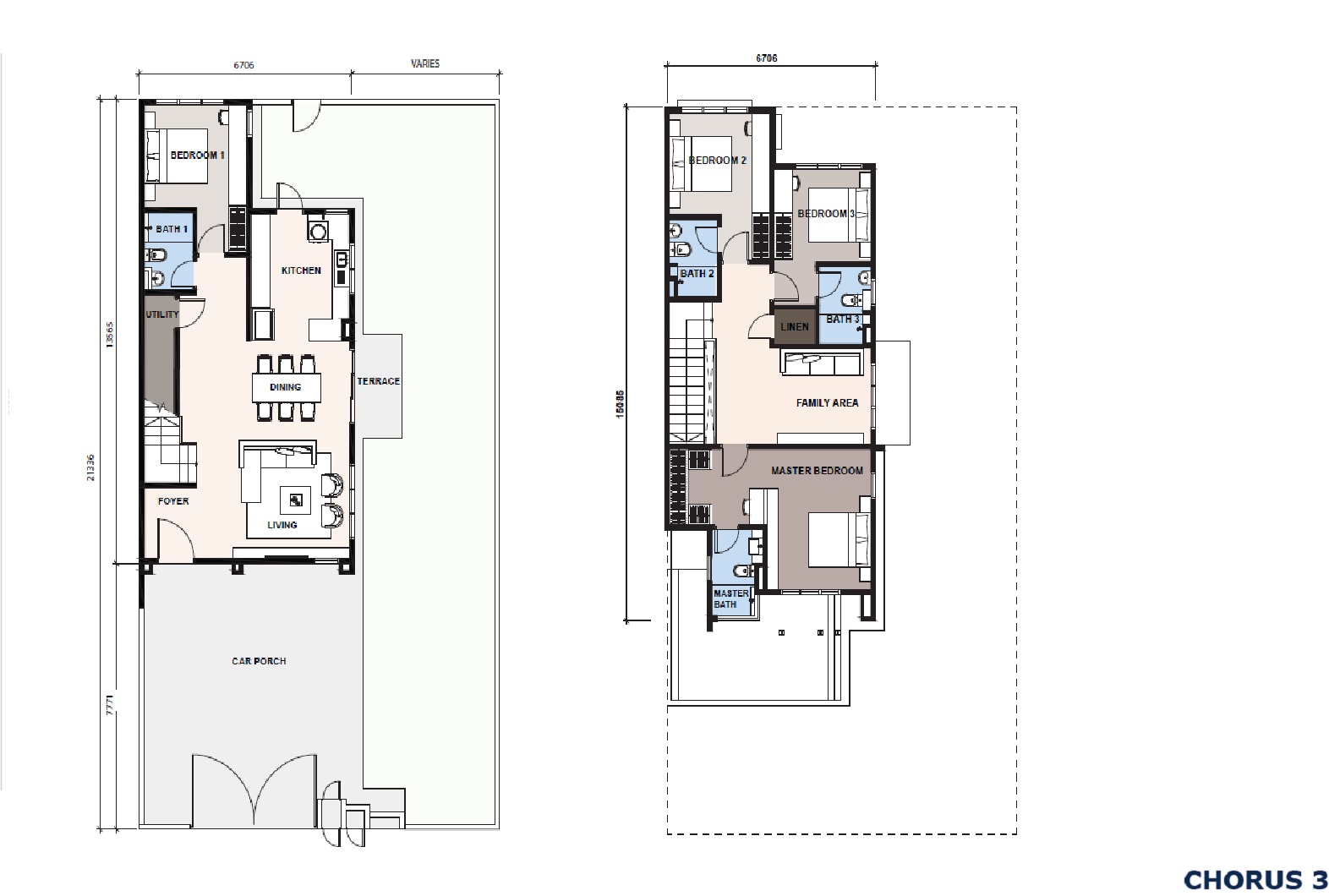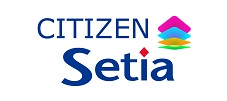2 Storey Terrace Homes
CHORUS
Meet Chorus, the freehold 2 storey terrace homes built for families to experience a safe and nature-inspired lifestyle. The music-inspired concept aspires to introduce residents to a harmonious way of life in a self-sustaining township.
Floor Plan
slide 3 of 8
Location
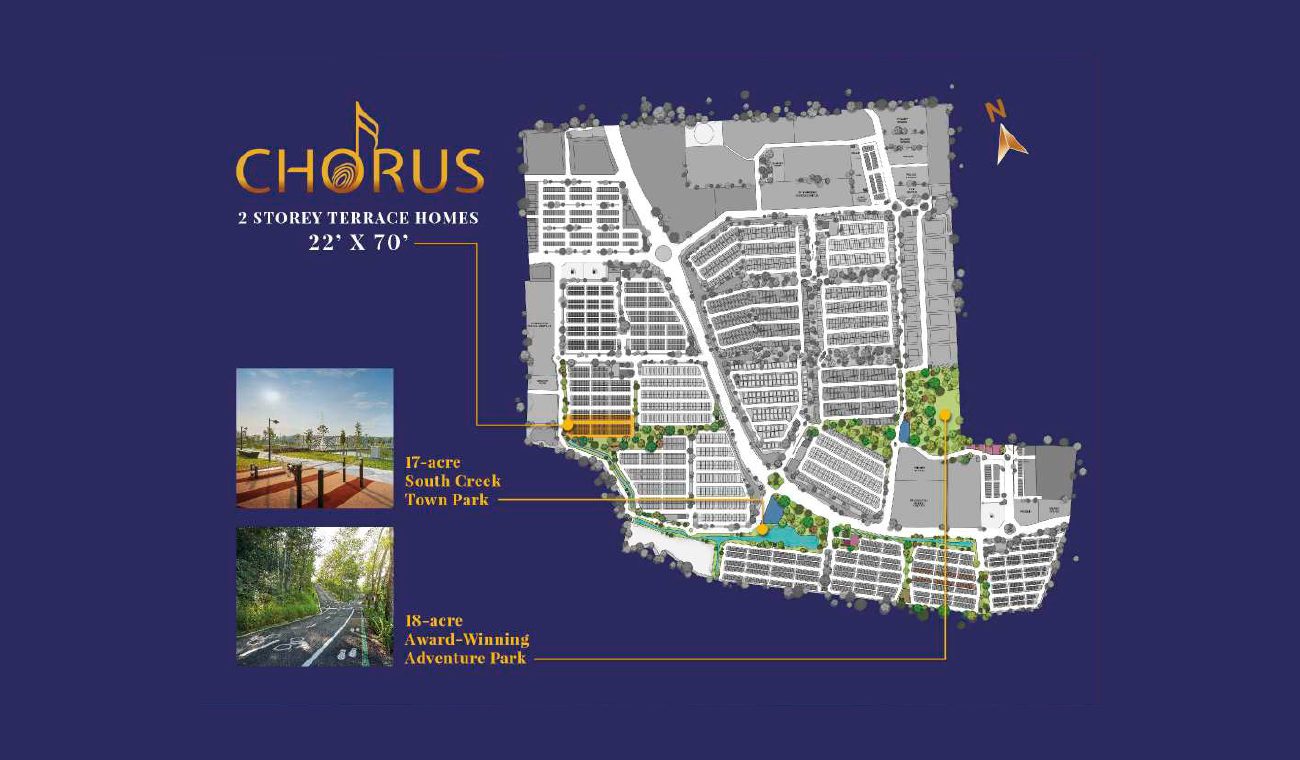
Location
| Tenby International School |
| SJK© Sin Ming |
| University of Nottingham Malaysia |
| SMK Engku Husain |
| Tesco |
| Econsave |
| Setia EcoHill Park |
| South Creek |
| Adventure Park |
Gallery
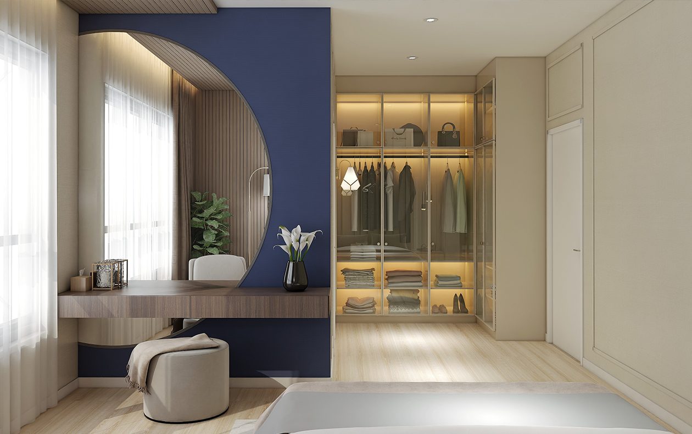
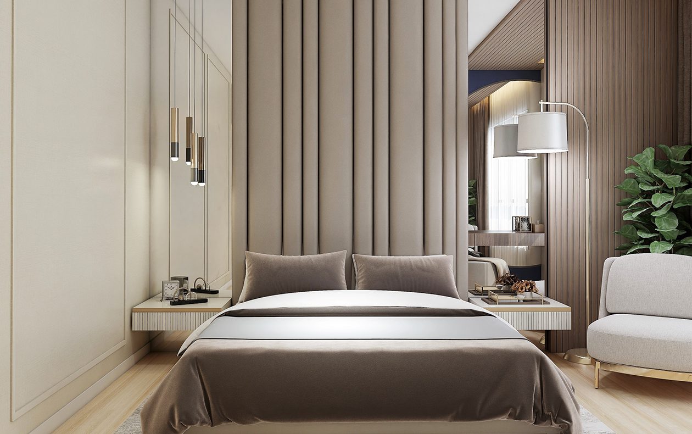
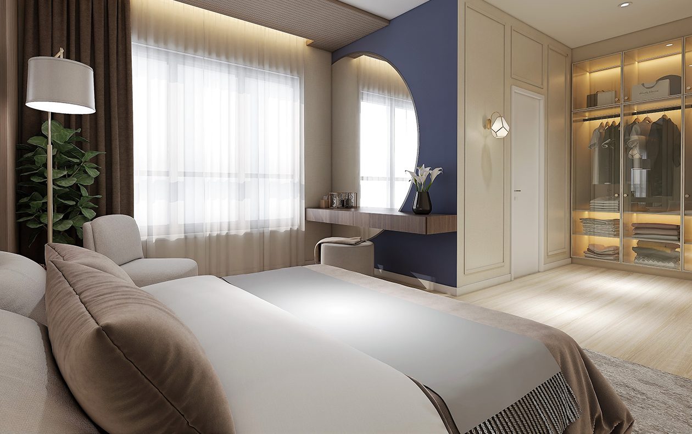
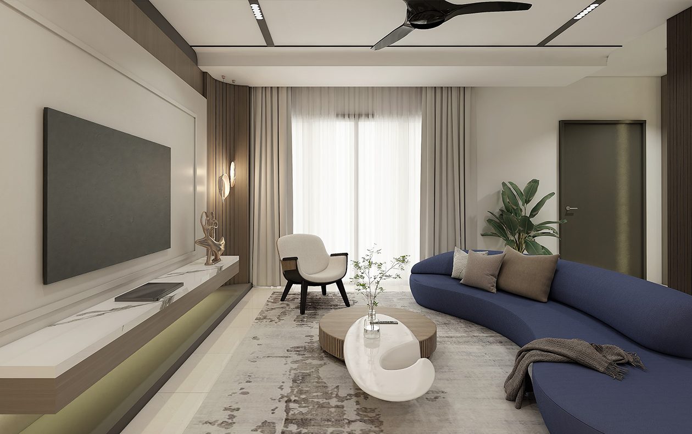
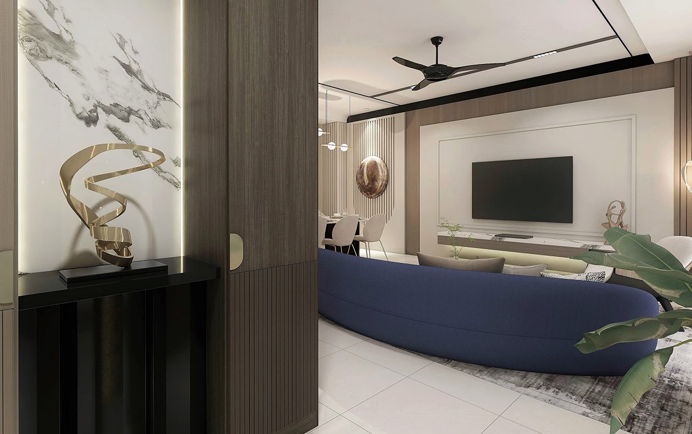
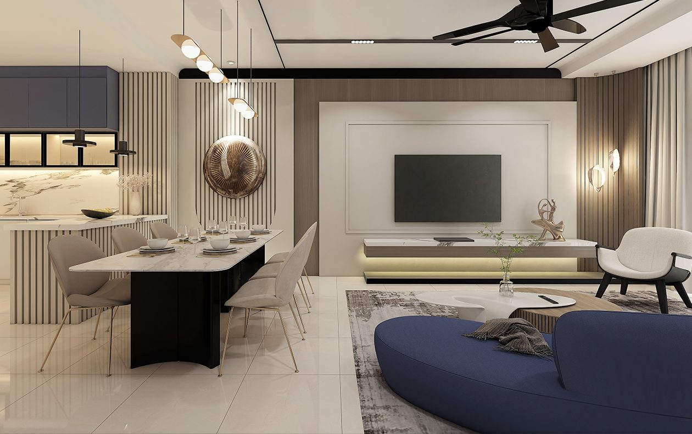
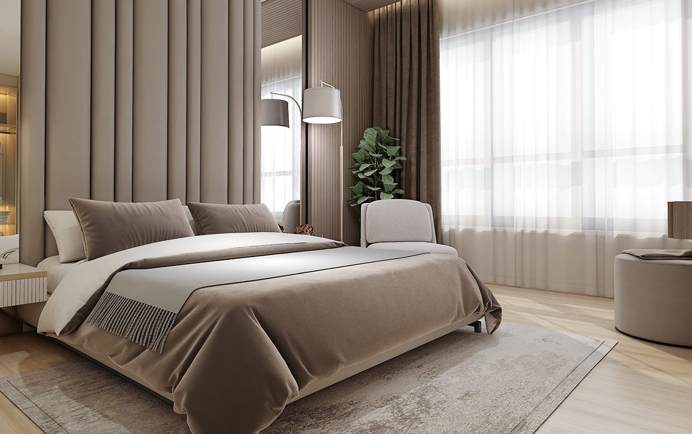
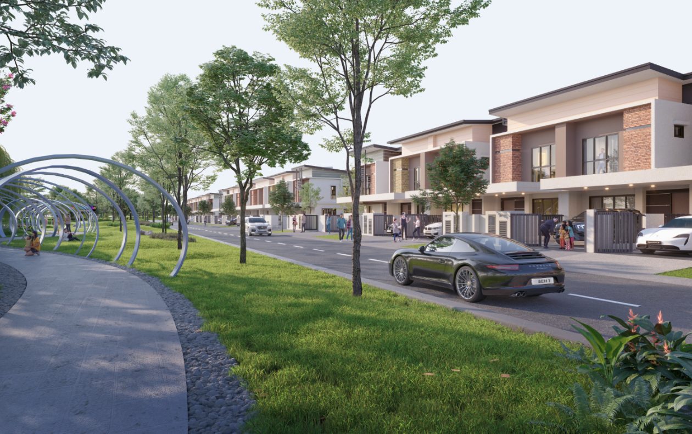
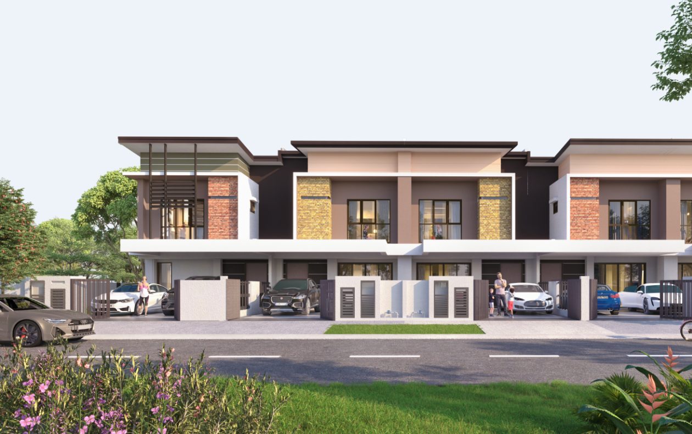
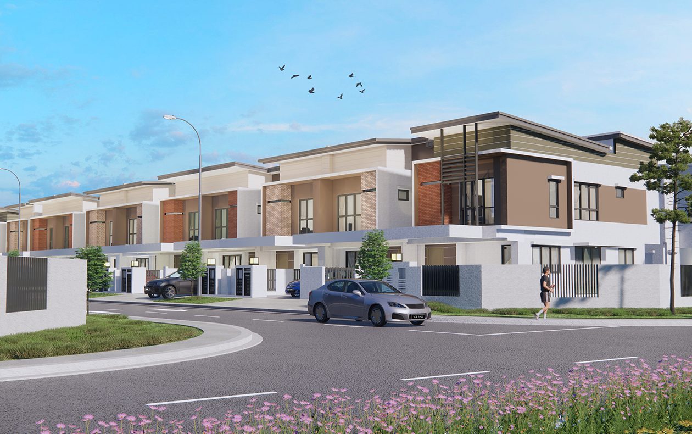
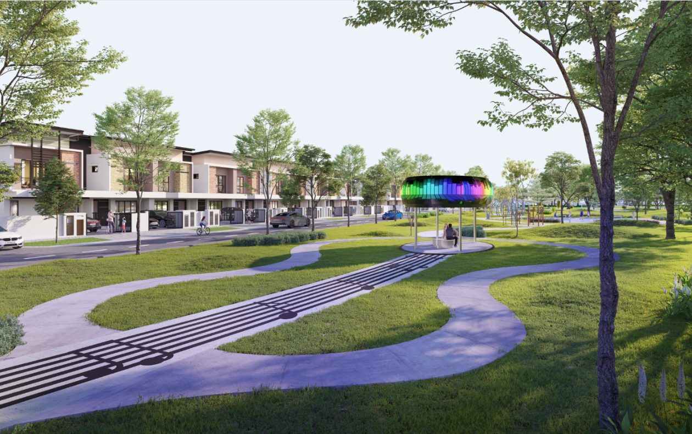
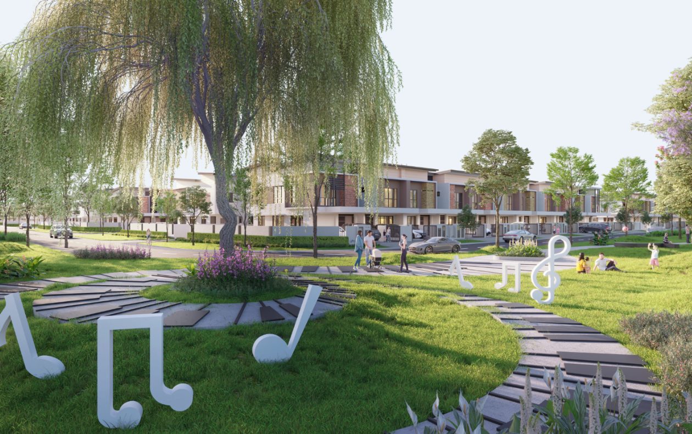
Site Progress
Site progress photos are updated every two months
Completed and taken Vacant Possession on 18 July 2025
SETIA ECOHILL WELCOME CENTRE
Operating Hours:
Monday – Friday : 9.00am – 6.00pm
Saturday/Sunday & Public Holidays : 10.00am – 6.00pm
Address:
Kelab 360, 1, Persiaran Ecohill Barat,
Setia Ecohill, 43500 Semenyih,
Selangor Darul Ehsan
Tel (Sales):
+603 8724 2255
Email:
ecohill@spsetia.com







