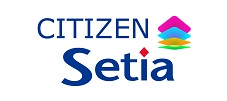Land Size: 8,681 – 14,727 sq ft
Total Built-up: 5,216 – 5,414 sq ft
Floor Loading: 10 KN/m² (Production Area & Concrete Driveway)
Electrical Installation: 3 Phase, 150 Amp, 415 V
Floor Plan
Property Specification
| Structure | Reinforced concrete framework / steel frame / steel trusses / galvanised purlin. |
|---|---|
| Wall | Light weight block / clay brick. |
| Roof Covering | Metal deck roofing. |
| Roof Framing | Quality roof truss. |
| Ceiling | Plaster ceiling board / skim coat. |
|---|---|
| Windows | Aluminium frame window. |
| Doors | Roller shutter / fire rated door / flush door / glass door / metal door. |
| Ironmongeries | Quality lockset. |
| Toilet, Pantry | 1500mm height tiles. |
|---|
| Toilet, Surau, Pantry, Bin Center | Tiles. |
|---|---|
| Production, Office, Entrance, Apron | Hardener. |
| Staircase, Reception & Others | Cement Render. |
| Quality sanitary wares with fittings. |
|---|
| Three phase (setting at 150 Amp) electricity supply terminated at main switchboard. |
|---|
| Fiber wall socket provided. |
|---|
| Provided. |
|---|
| Provided. |
|---|
| Nil. |
|---|
SITE PLAN
Location

Location
Connectivity is unparalleled, with Setia Business Park II strategically located at the gateway to international business and high-value investments. The area boasts excellent accessibility to key infrastructure and facilities, including highways, seaports, airports, and train stations—offering strong potential for exceptional investment returns.
Site Progress
Site progress photos are updated every two months
SETIA BUSINESS PARK II SALES GALLERY
Operating Hours:
Monday – Friday : 9.00am – 6.00pm
Saturday/Sunday & Public Holidays : 10.00am – 6.00pm
Address:
Setia Business Park II Sales Gallery
PLO 12062, Jalan Persiaran Pelangi Indah,
Taman Pelangi Indah. 81800 Ulu Tiram,
Johor Bahru,
Johor Darul Takzim, Malaysia.
Tel (Sales):
+607 861 0555
Email:
sbp2-sales@spsetia.com























