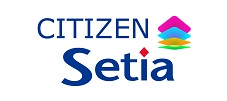Revel in the many splendours of living in Aralia. In fact, make a lifestyle statement with a lush garden within 545-acre development, where you can get some workout done or just admire the calm atmosphere along our hiking trail; among other exclusive features and amenities for Aralia residents and guests to enjoy. And yet urban convenience is just a joyride away.
Floor Plan
Our Site Plan
Our Site Plan

Located in the Royal Town of Klang, Setia Bayuemas offers an exclusive enclave within a compound of tranquility. Nestled within peaceful and natural surroundings, this well-planned pocket precinct promises a unique living experience that champions sustainable town planning.
Located in one of Klang’s most sought-after locations, Laelia III is articulately built to ensure an organised neighbourhood that offers optimum security, conveniences and a clean and clutter-free environment.

| Sekolah Jenis Kebangsaan Cina Wu Teck |
| Sekolah Kebangsaan Kampung Johan Setia |
| Sekolah Kebangsaan Kampung Pendamar |
| Aeon Bukit Tinggi |
| Tesco Bukit Tinggi |
| GM Klang |
| Giant Hypermarket Bukit Tinggi |
| KSL Esplanade Shopping Mall |
| Poliklinik Cahaya (Pandamaran) |
| Klinik Kesihatan Bandar Botanik |
| Klinik Mediviron Bandar Parklands |
| Lebuhraya Shah Alam (KESAS) |
| Lebuhraya Kemuning-Shah Alam (LKSA) |
| ELITE Expressway |
Gallery




Site Progress
Site progress photos are updated every two months.
Photo taken on 6/3/2024
Setia Bayuemas Welcome Centre
Operating Hours:
Monday – Friday : 9.00am – 6.00pm
Saturday/Sunday & Public Holidays : 10.00am – 6.00pm
Address:
Setia Bayuemas Welcome Centre,
Persiaran Bayu Impian/KS9, Kota Bayuemas,
41200 Klang, Bandar Diraja,
Selangor
Tel (Sales):
+603 3325 1700
Email:
bayuemas@spsetia.com




























