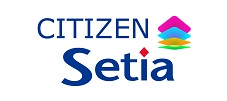Discover the enchanting township of Bayuemas, Klang, Selangor where serene landscapes and meticulous planning create an oasis of luxury. This exclusive community offers an exquisite balance of tranquility, security, and unparalleled convenience, all nestled within nature’s embrace. Elevate your lifestyle and experience true sophistication with Ambrosia II at Setia Bayuemas, where luxury meets the art of living spaces.
Floor Plan
Our Site Plan
Our Site Plan

Ambrosia II redefines the expansive family lifestyle with five bedrooms and bathrooms in each unit, featuring spacious 50′ x 70′ floor plans across two stories. Providing ample space for relaxation and recreation, from luxurious master suites to spacious dining areas, every detail is meticulously tailored to create a home that seamlessly grows and evolves with your family’s needs.
Located in one of Klang’s most sought-after locations, Ambrosia II is articulately built to ensure an organised neighbourhood that offers optimum security, conveniences and a clean and clutter-free environment.

| Sekolah Jenis Kebangsaan Cina Wu Teck |
| Sekolah Kebangsaan Kampung Johan Setia |
| Sekolah Kebangsaan Kampung Pendamar |
| Aeon Bukit Tinggi |
| Tesco Bukit Tinggi |
| GM Klang |
| Giant Hypermarket Bukit Tinggi |
| KSL Esplanade Shopping Mall |
| Poliklinik Cahaya (Pandamaran) |
| Klinik Kesihatan Bandar Botanik |
| Klinik Mediviron Bandar Parklands |
| Lebuhraya Shah Alam (KESAS) |
| Lebuhraya Kemuning-Shah Alam (LKSA) |
| ELITE Expressway |
Gallery



Site Progress
Site progress photos are updated every two months.
Setia Bayuemas Welcome Centre
Operating Hours:
Monday – Friday : 9.00am – 6.00pm
Saturday/Sunday & Public Holidays : 10.00am – 6.00pm
Address:
Setia Bayuemas Welcome Centre,
Persiaran Bayu Impian/KS9, Kota Bayuemas,
41200 Klang, Bandar Diraja,
Selangor
Tel (Sales):
+603 3325 1700
Email:
bayuemas@spsetia.com
























