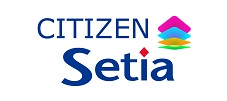
With only a limited number of exclusive residences available, this is an opportunity like no other. Luxuriate in the grandeur of high-end finishes and premium materials that adorn every corner, creating an ambiance of refined opulence only for the selected few.
Connect With Our Sales Representative!
Floor Plan.
Our Site Plan
Our Site Plan

Step into a realm of unparalleled luxury and discover the true meaning of spacious living. Immerse yourself in a symphony of elegance and sophistication, where every inch is thoughtfully designed to exceed your expectations.
Your new home provides its residents easy and convenient access to everything you need - essential amenities, schools, business park, shopping and entertainment centres while strategically connected to the Bukit Jalil highway, KESAS highway, New Pantai Expressway & MEX highway.

| Taska Asahi |
| SK Puchong Jaya |
| SK Bukit Kuchai |
| SK Seksyen 2 |
| SK(C) Yak Chee Puchong |
| SJK(C) Lai Meng |
| SMK Batu 8 |
| SMK Seksyen 1 |
| SMK Bandar Puchong Jaya |
| SMK Seksyen 3 Bandar Kinrara |
| SMK Seksyen 4 Bandar Kinrara |
| Sunway Pyramid |
| IOI Mall |
| Tesco |
| Mydin Taman Kinrara |
| SetiaWalk Mall |
| Giant Hypermarket |
| Sunway Medical Centre |
| New Pantai Expressway |
| Kesas Highway |
| Bukit Jalil Highway |
| KL-Seremban Highway |
| MRR2 |
| LDP |
| MEX Highway |
Our Gallery





Site Progress
Site progress photos are updated every two months.
Bandar Kinrara Welcome Centre Location
Operating Hours:
Monday – Friday : 9.00am – 6.00pm
Saturday/Sunday & Public Holidays : 10.00am – 6.00pm
Address:
Eight Kinrara – Block B,
Jalan BK5A/1, Bandar Kinrara,
47180 Puchong, Selangor Darul Ehsan.
Tel (Sales):
+603 8082 9525
Email:
bandarkinrara@spsetia.com

























