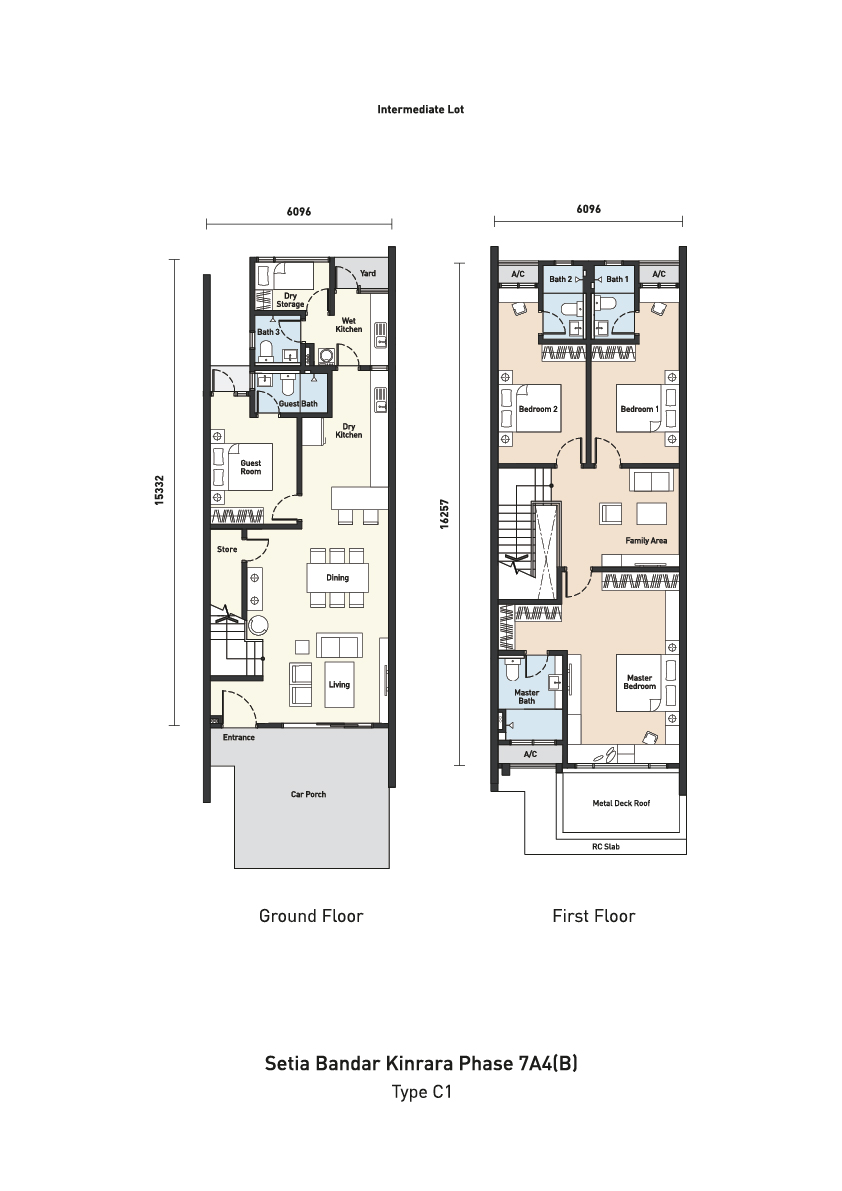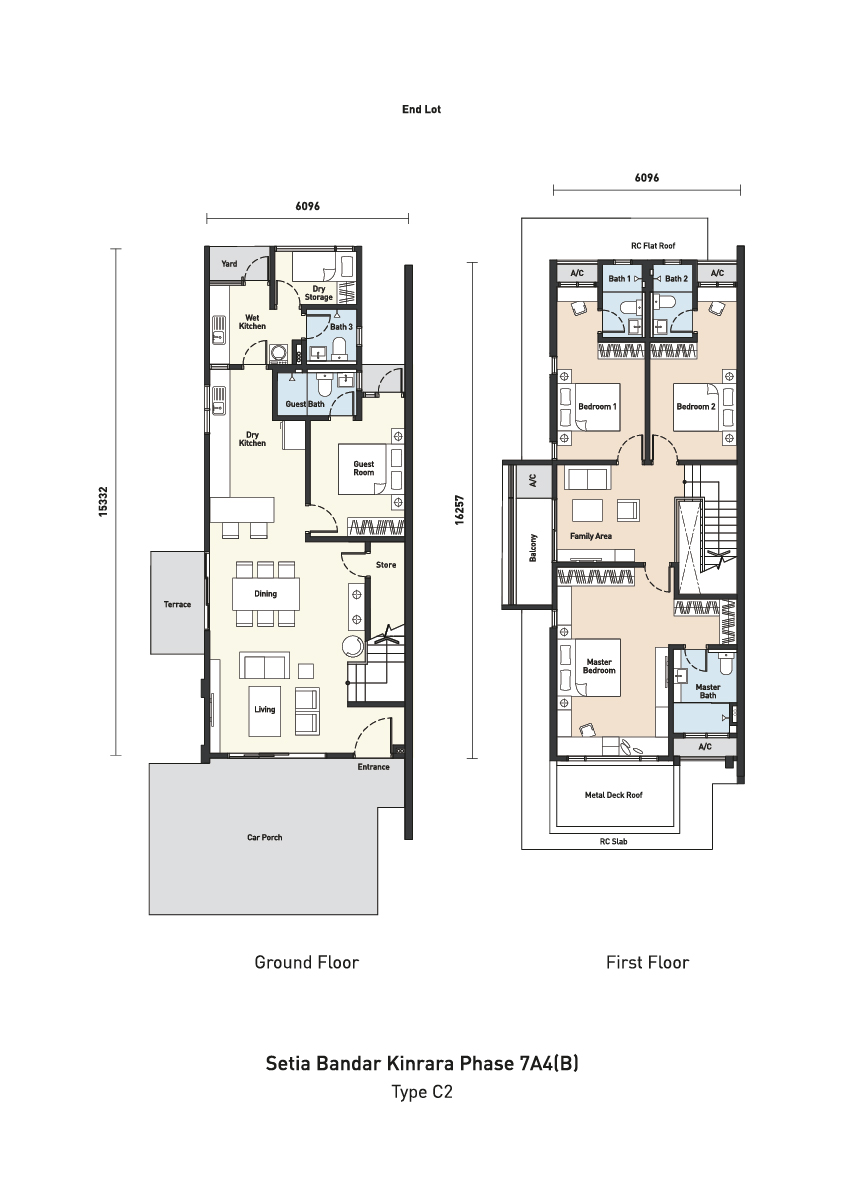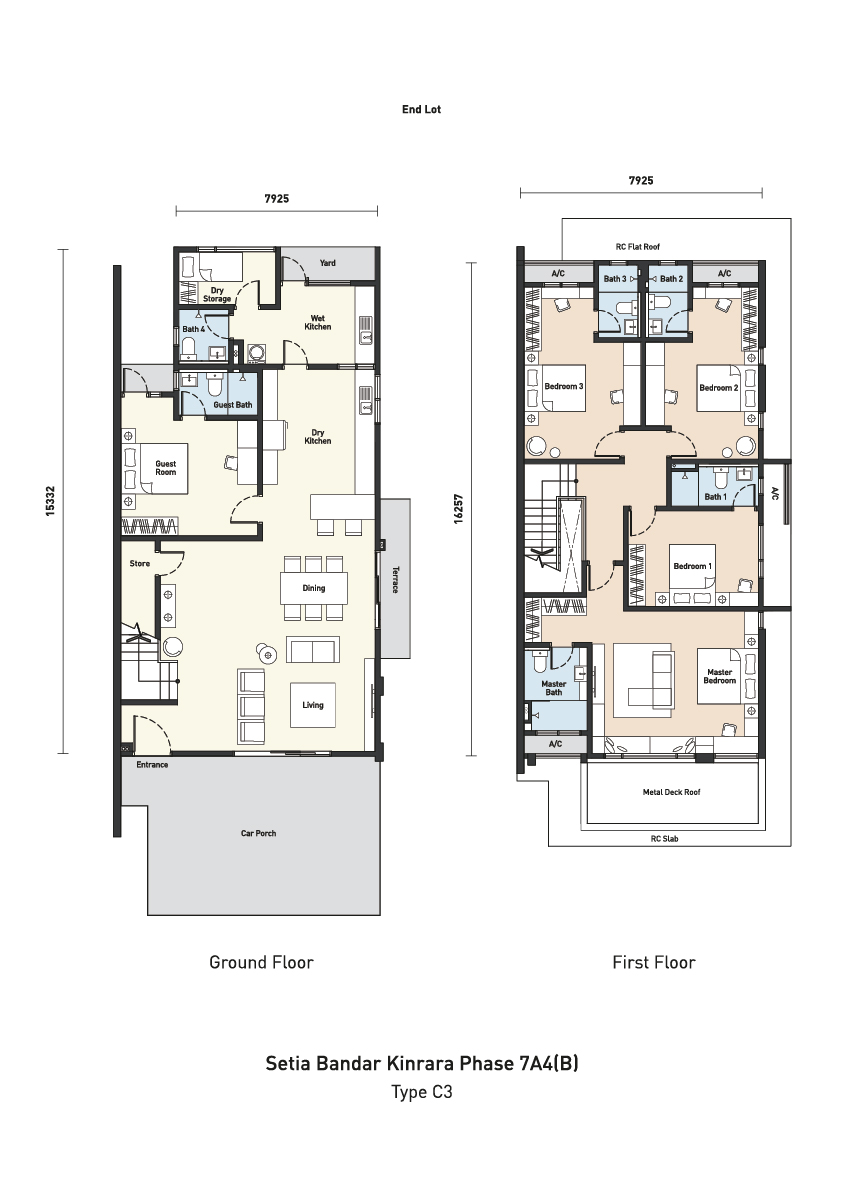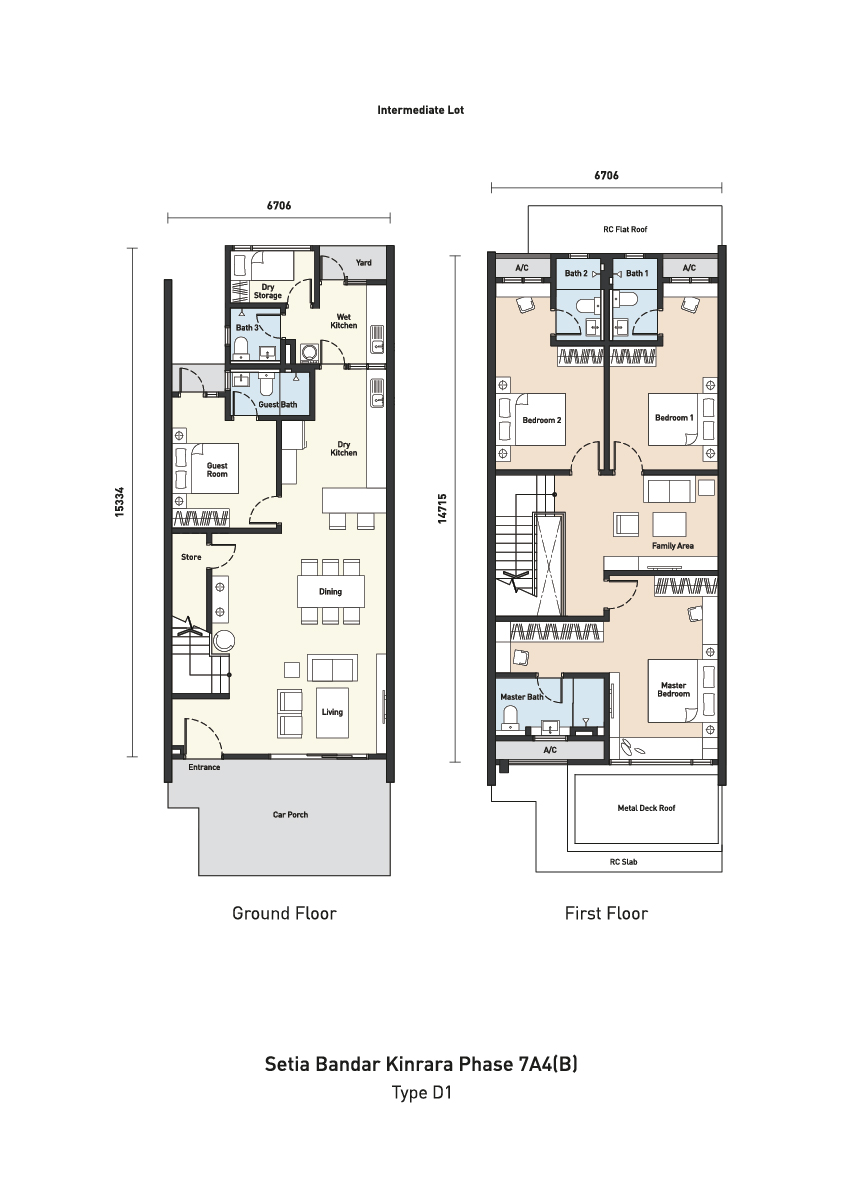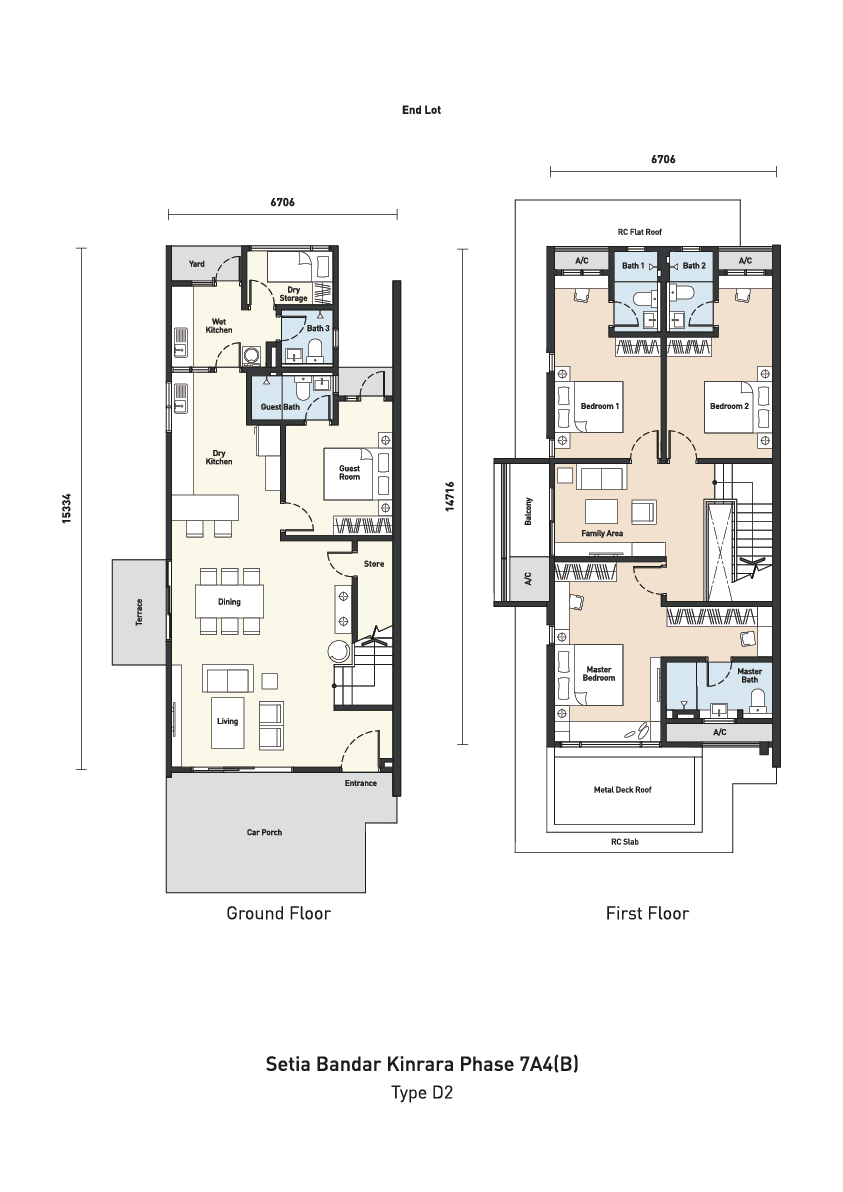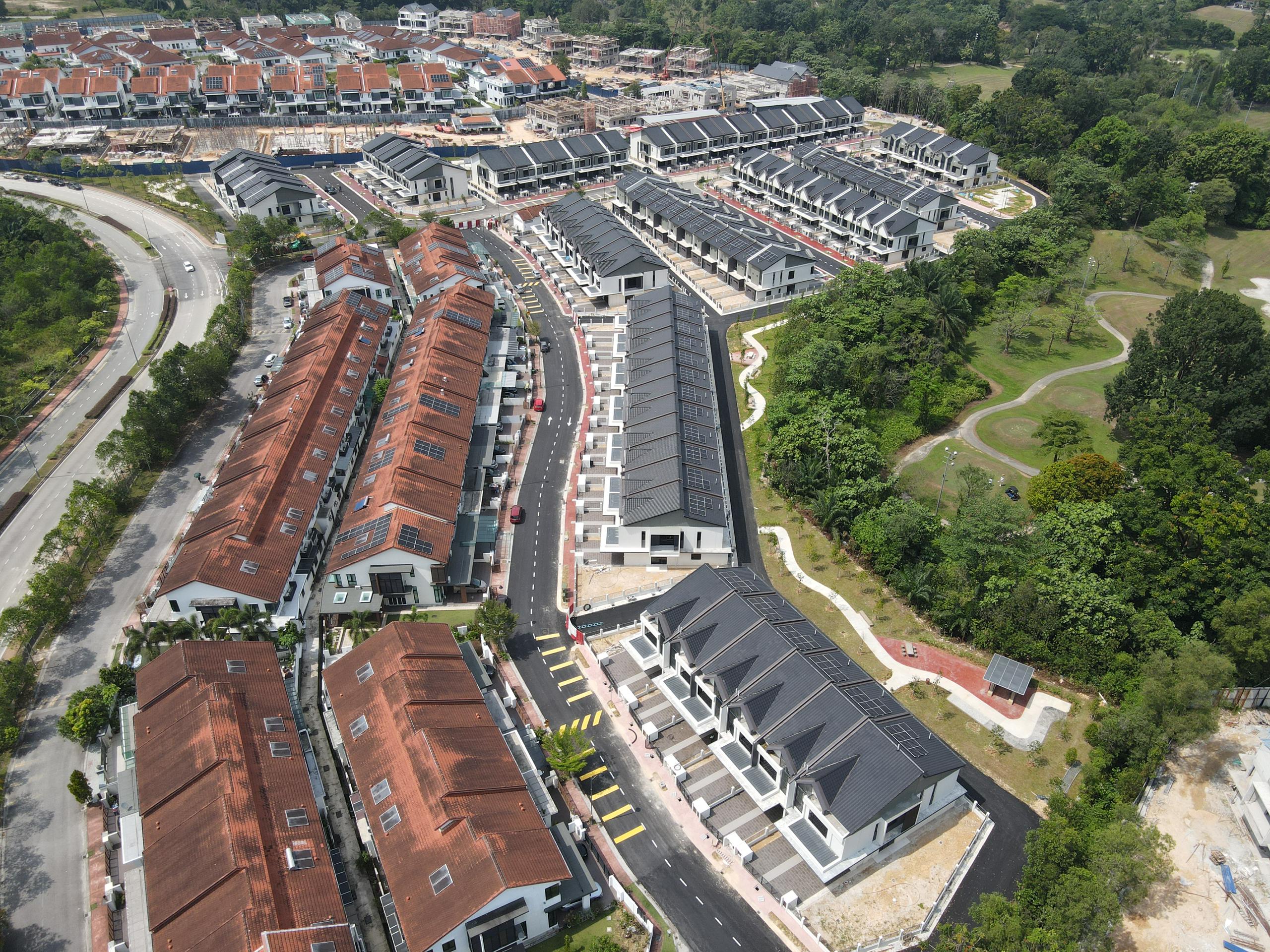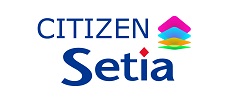Indulge in the lap luxury within its exquisite house interior. Step into a world of elegance and sophistication, where every detail is crafted with utmost care. Experience the spaciousness that welcomes you at every turn, with open floor plans designed to accommodate your modern lifestyle.
Floor Plan
Property Specification
| Structure | Reinforced Concrete |
|---|---|
| Wall | Cement Sand Bricks / Clay Brick (Party Wall) |
| Roof Covering | Concrete Roof Tiles / RC Flat Roof |
| Roofing Framing | Light Weight Steel Trusses |
| Ceiling | Plaster Ceiling / Skim Coat |
| Ironmongery | Provided |
|---|---|
| Internal Telecommunication Trunking And Cabling | Provided |
| Fencing | Provided |
| Turfing | Not Provided |
| Gas Piping | Not provided |
| Aluminium Frame Casement |
|---|
| Aluminium Frame Fixed Glass |
| Aluminium Frame Top Hung |
| Aluminium Louvered |
| Entrance Terrace | Timber Door |
|---|---|
| Living | Aluminium Frame Sliding Door |
| Dining (C2, C2-M, C3, D2, D2-M) | Aluminium Frame Sliding Door |
| Bedrooms, Bathrooms, Kitchen, Dry Storage | Timber Door |
| Guest room | Timber Door, Aluminium Frame Glass Door |
| Store | Timber Louvered Door |
| Yard | M.S. Grill Door |
| External Wall | Plaster & Paint |
|---|---|
| Internal Wall | Plaster & Paint |
| Kitchen | 5ft Height Tiles |
| Bathrooms | Ceiling Height Tiles |
| Car Porch & Driveway | Tiles |
|---|---|
| Entrance | Tiles |
| Living & Dining | Tiles |
| Guest Bedroom | Tiles |
| Terrace / Balcony (C2, C2-M, C3, D2, D2-M) | Tiles |
| Kitchen | Tiles |
| Dry Storage | Tiles |
| Store | Cement Render |
| Yard | Tiles |
| Staircase | Timber Flooring |
| Master Bedroom / Bedrooms 1, 2 & 3 (C3) | Timber Flooring |
| Family Area | Timber Flooring |
| Bathrooms | Tiles |
| Type | |||||
|---|---|---|---|---|---|
| C1/C1-M | C2/C2-M | C3 | D1/D1-M | D2/D2-M | |
| Water Closet | 5 | 5 | 6 | 5 | 5 |
| Wash Basin | 5 | 5 | 6 | 5 | 5 |
| Shower | 5 | 5 | 6 | 5 | 5 |
| Paper Roll Holder | 4 | 4 | 5 | 4 | 4 |
| Hand Bidet | 4 | 4 | 5 | 4 | 4 |
| Kitchen Sink | 2 | 2 | 2 | 2 | 2 |
| Type | |||||
|---|---|---|---|---|---|
| C1/C1-M | C2/C2-M | C3 | D1/D1-M | D2/D2-M | |
| Light Point | 35 | 37 | 38 | 35 | 37 |
| Power Point | 27 | 27 | 28 | 27 | 27 |
| Air Conditioning Electrical Point | 7 | 7 | 7 | 7 | 7 |
| Water Heater Electrical Point | 4 | 4 | 5 | 4 | 4 |
| Fan Point | 9 | 9 | 9 | 9 | 9 |
| Smatv Point | 3 | 3 | 2 | 3 | 3 |
| Data Point | 3 | 3 | 2 | 3 | 3 |
| Telephone Point | 1 | 1 | 1 | 1 | 1 |
| Door Bell Point | 1 | 1 | 1 | 1 | 1 |
| Auto-gate Point | 1 | 1 | 1 | 1 | 1 |
| Booster Pump | Provided |
Aerial View Site Plan
Site Plan
Location
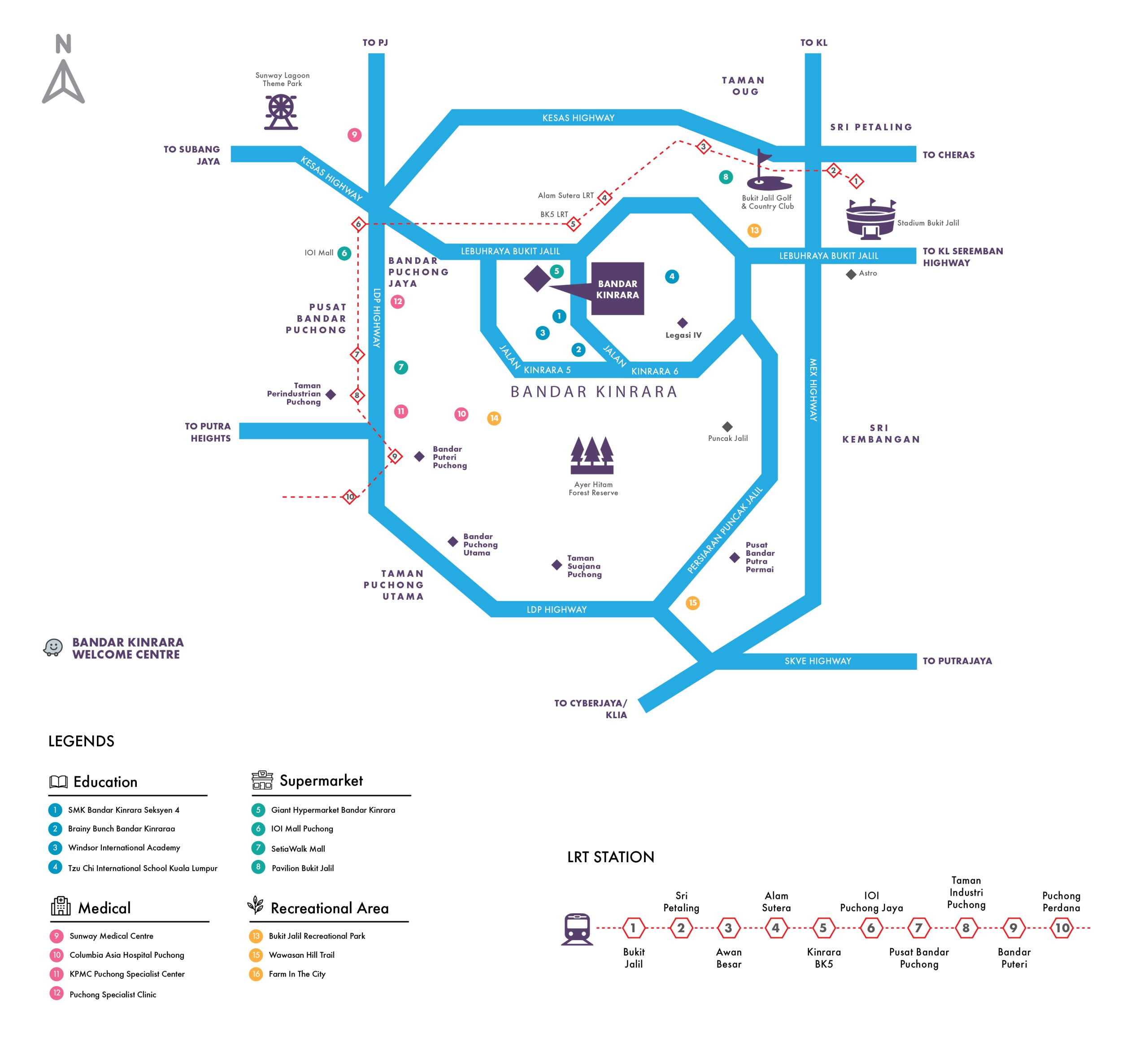
Location
Your new home provides its residents easy and convenient access to everything you need - essential amenities, schools, business park, shopping and entertainment centres while strategicallycconnected to the Bukit Jalil highway, KESAS highway, New Pantai Expressway & MEX highway.
| Taska Asahi |
| SK Puchong Jaya |
| SK Bukit Kuchai |
| SK Seksyen 2 |
| SK(C) Yak Chee Puchong |
| SJK(C) Lai Meng |
| SMK Batu 8 |
| SMK Seksyen 1 |
| SMK Bandar Puchong Jaya |
| SMK Seksyen 3 Bandar Kinrara |
| SMK Seksyen 4 Bandar Kinrara |
| Sunway Pyramid |
| IOI Mall |
| Tesco |
| Mydin Taman Kinrara |
| SetiaWalk Mall |
| Giant Hypermarket |
| Sunway Medical Centre |
| New Pantai Expressway |
| Kesas Highway |
| Bukit Jalil Highway |
| KL-Seremban Highway |
| MRR2 |
| LDP |
| MEX Highway |
Gallery
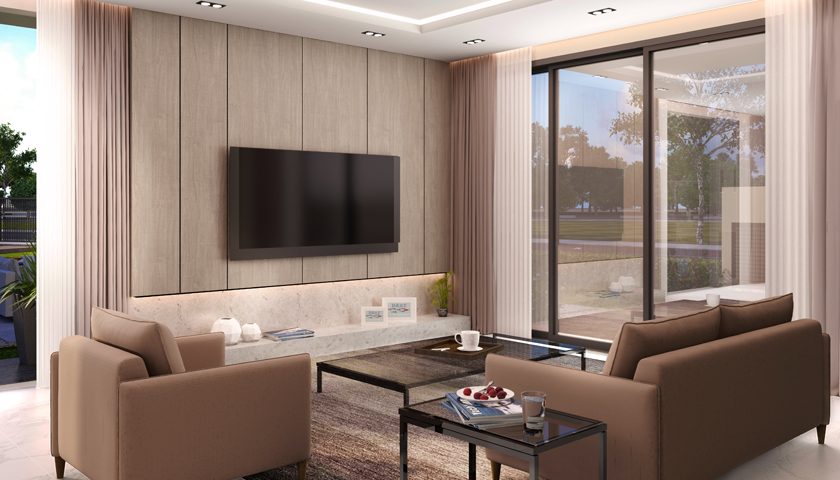
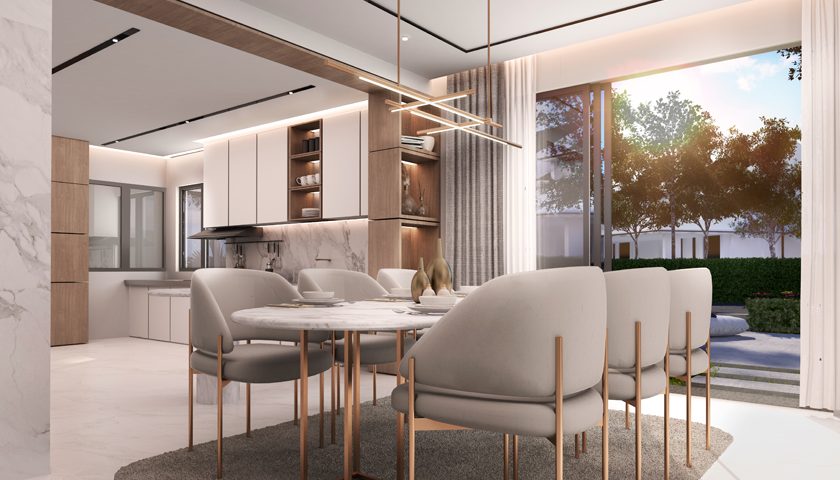
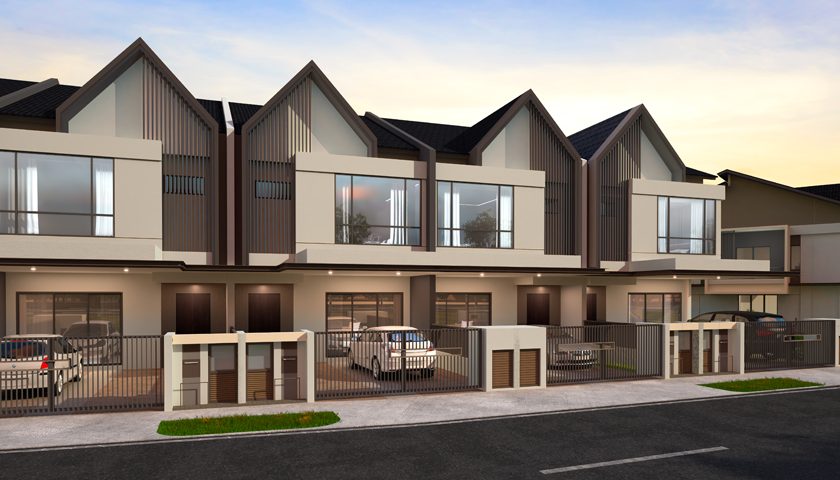
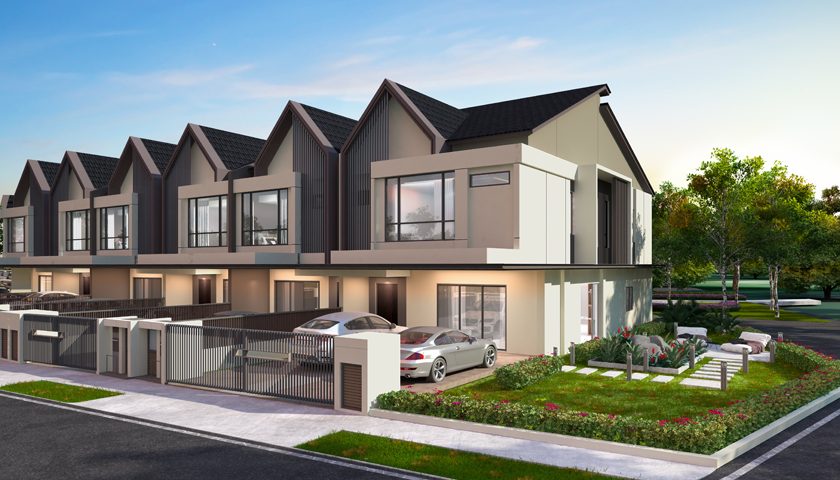
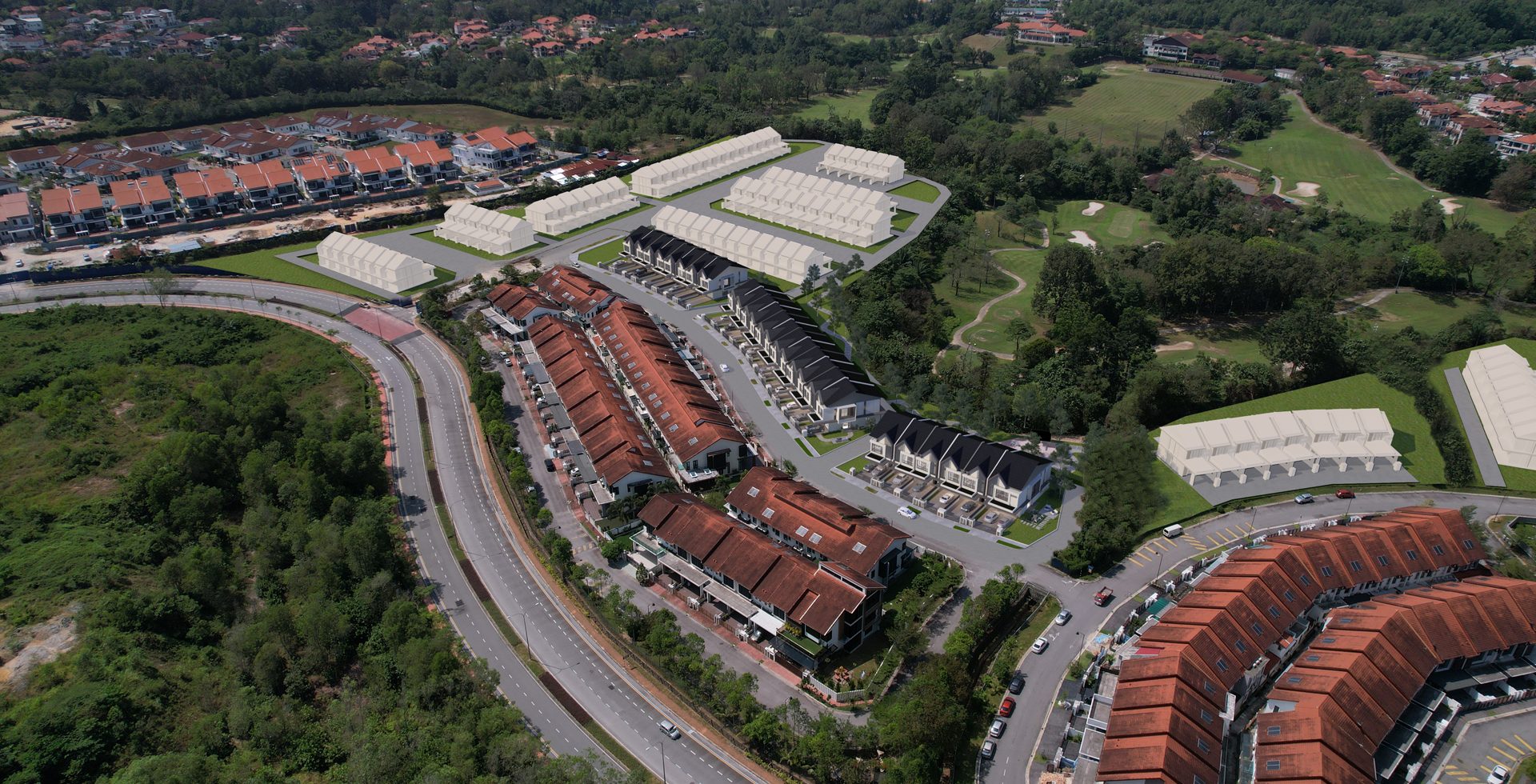
Site Progress
Site progress photos are updated every two months
Bandar Kinrara Welcome Centre Location
Operating Hours:
Monday – Friday : 9.00am – 6.00pm
Saturday/Sunday & Public Holidays : 10.00am – 6.00pm
Address:
Eight Kinrara – Block B,
Jalan BK5A/1, Bandar Kinrara,
47180 Puchong, Selangor Darul Ehsan.
Tel (Sales):
+603 8082 9525
Email:
bandarkinrara@spsetia.com





