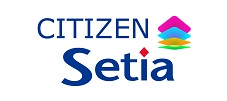
Step into a world where contemporary sophistication meets the tranquility. Anggun Villa III features 30 meticulously designed semi-detached homes, perfect for those seeking a crafted experience and an elevated lifestyle in harmony with their surroundings.
Anggun Villa III is the newest neighbourhood in Kinrara’s sustainable development, where everything you
need to live, work and play is only a short distance away.
Connect With Our Sales Representative!
Floor Plan
Our Site Plan
Our Site Plan

Located in the prestigious enclave of Bandar Kinrara, Anggun Villa III is crafted for those who cherish privacy, security and a true sense of
belonging.
Situated in the heart of Bandar Kinrara, Puchong, Anggun Villa III enjoys unparalleled connectivity to the best of what the region has to offer. Just minutes away from leading shopping destinations such as IOI Mall and Pavilion Bukit Jalil, top-tier schools, and the Kinrara BK5 LRT station, Anggun Villa III places everything you need within easy reach. This prestigious address offers more than just a home—it provides a lifestyle that combines urban convenience with serene suburban living. Whether you’re commuting to work or enjoying a leisurely weekend, everything is at your doorstep.

| Taska Asahi |
| SK Puchong Jaya |
| SK Bukit Kuchai |
| SK Seksyen 2 |
| SK(C) Yak Chee Puchong |
| SJK(C) Lai Meng |
| SMK Batu 8 |
| SMK Seksyen 1 |
| SMK Bandar Puchong Jaya |
| SMK Seksyen 3 Bandar Kinrara |
| SMK Seksyen 4 Bandar Kinrara |
| Sunway Pyramid |
| IOI Mall |
| Tesco |
| Mydin Taman Kinrara |
| SetiaWalk Mall |
| Giant Hypermarket |
| Sunway Medical Centre |
| New Pantai Expressway |
| Kesas Highway |
| Bukit Jalil Highway |
| KL-Seremban Highway |
| MRR2 |
| LDP |
| MEX Highway |
Our Gallery








Site Progress
Site progress photos are updated every two months.
Bandar Kinrara Welcome Centre Location
Operating Hours:
Monday – Friday : 9.00am – 6.00pm
Saturday/Sunday & Public Holidays : 10.00am – 6.00pm
Address:
Eight Kinrara – Block B,
Jalan BK5A/1, Bandar Kinrara,
47180 Puchong, Selangor Darul Ehsan.
Tel (Sales):
+603 8082 9525
Email:
bandarkinrara@spsetia.com






















